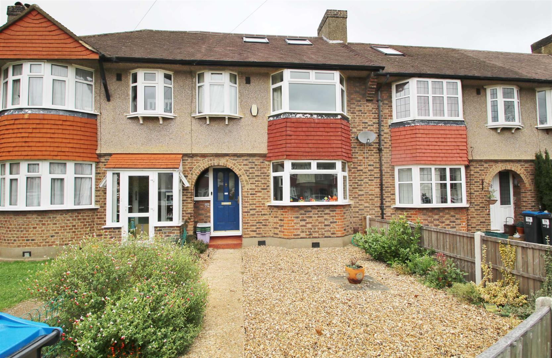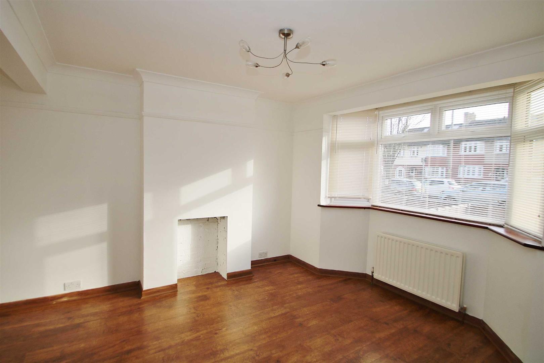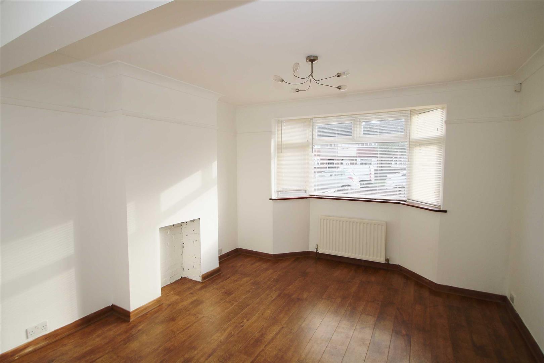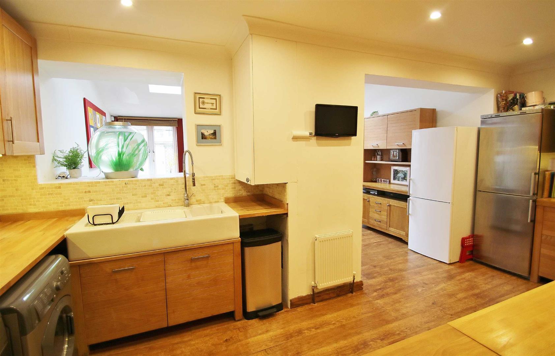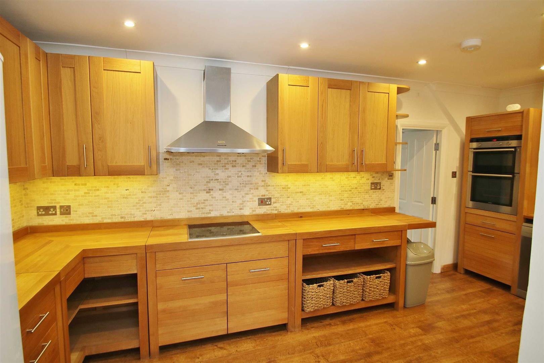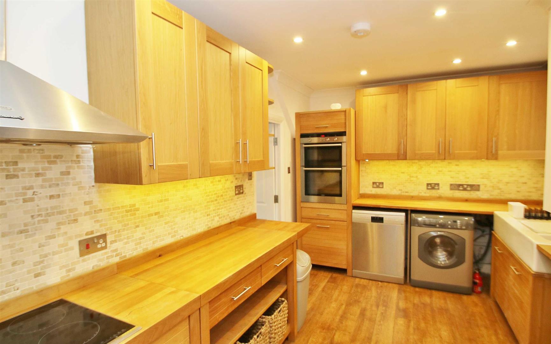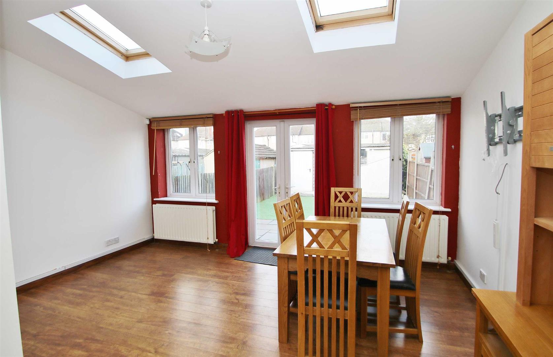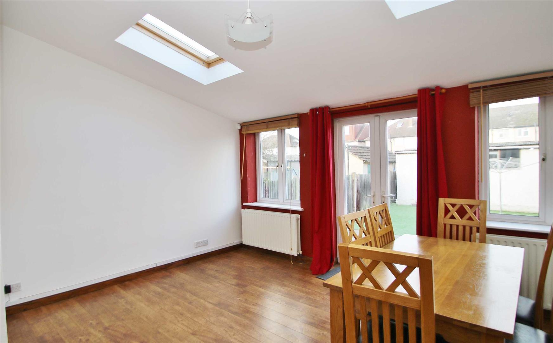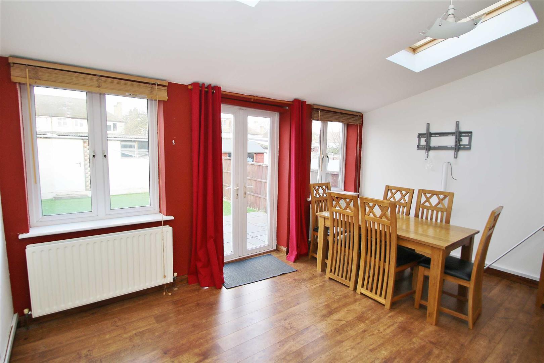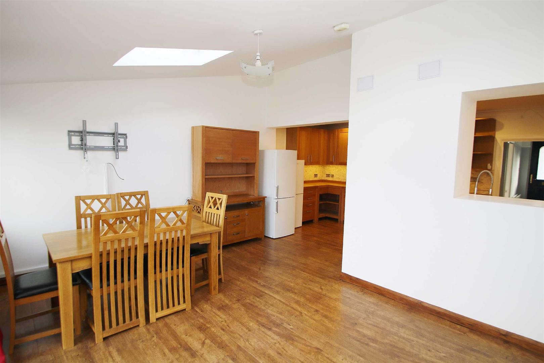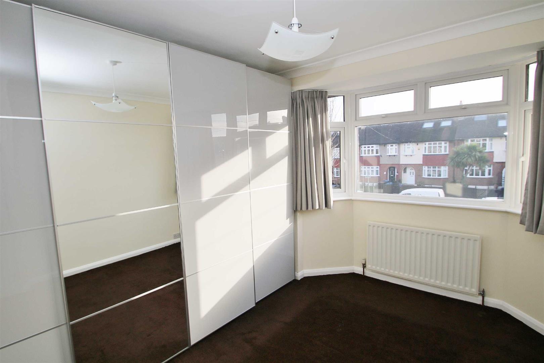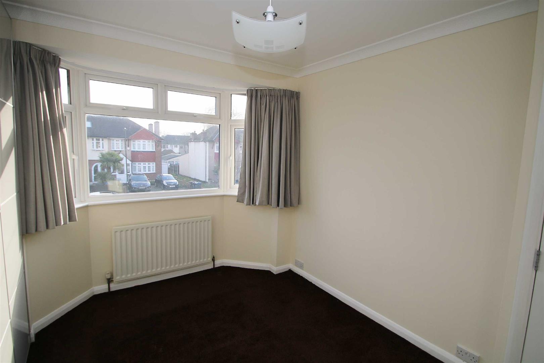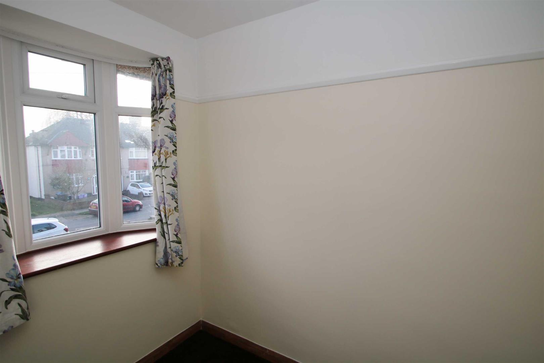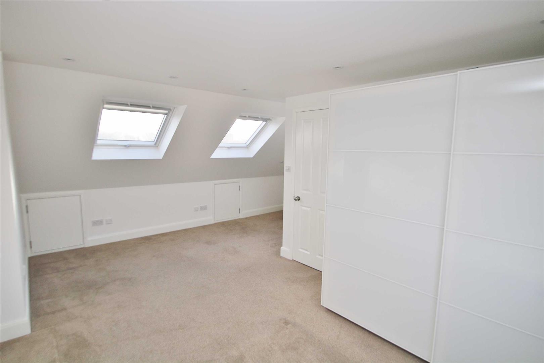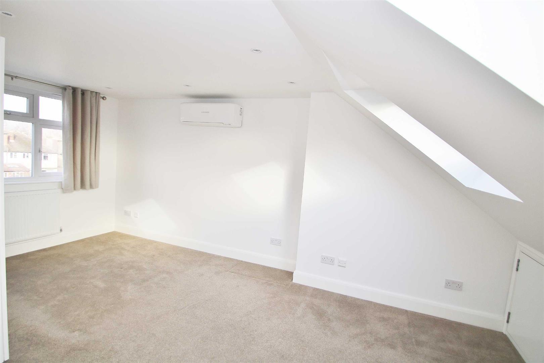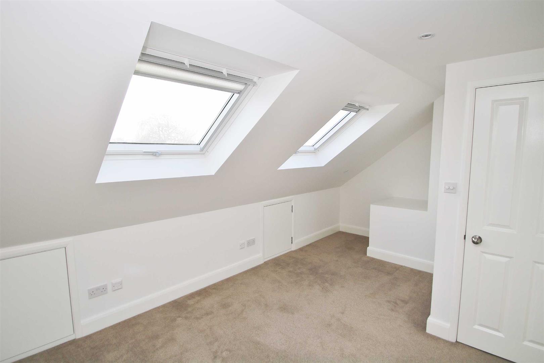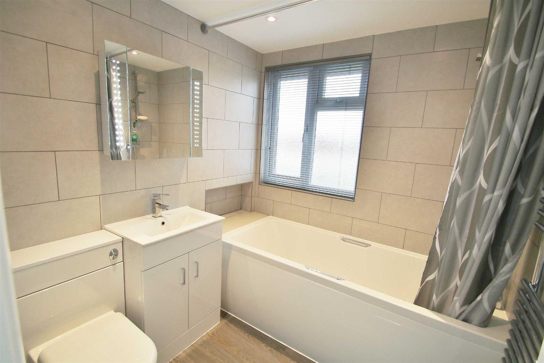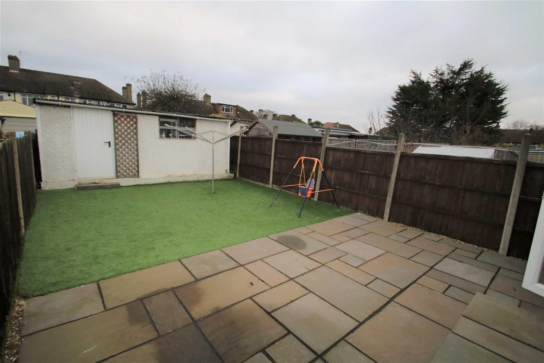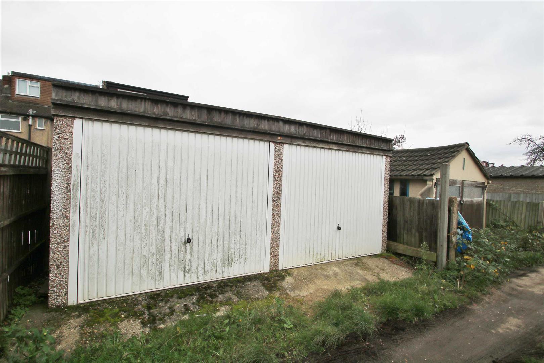Let Agreed
Templecombe Way, Morden
£2,500 pm
Per Calendar Month
2
2
4
Let Agreed
Templecombe Way, Morden
£2,500 pm
Per Calendar Month
2
2
4
We are arranging viewings for Saturday the 11th of November between 10:00 - 11:30 please email info@turnersproperty.com to book your time slot.
PLEASE NOTE TO PASS THE REFERENCES YOU WILL NEED TO SHOW AN ANNUAL INCOME OF £75,000 PER ANNUM
To let, a lovely 4-bedroom family home located in the popular Hillcross Area of Morden, SM4. Close to Morden tube station, Raynes Park railway station and local amenities, including parks, shops and supermarkets and new multi-million-pound, leisure centre.
Arranged over three floors including the converted loft area which was only completed last year, this mid-terrace house offers absolutely loads of space for family life. On the ground floor is a formal sitting room to the front (though currently utilised as a children's playroom) and the large kitchen spans the full-width of the house linking into the rear in the extension is a dining room - cum - family room with double-glazed doors leading out into the private garden.
PLEASE NOTE TO PASS THE REFERENCES YOU WILL NEED TO SHOW AN ANNUAL INCOME OF £75,000 PER ANNUM
To let, a lovely 4-bedroom family home located in the popular Hillcross Area of Morden, SM4. Close to Morden tube station, Raynes Park railway station and local amenities, including parks, shops and supermarkets and new multi-million-pound, leisure centre.
Arranged over three floors including the converted loft area which was only completed last year, this mid-terrace house offers absolutely loads of space for family life. On the ground floor is a formal sitting room to the front (though currently utilised as a children's playroom) and the large kitchen spans the full-width of the house linking into the rear in the extension is a dining room - cum - family room with double-glazed doors leading out into the private garden.
Key Features
- 4 Bedrooms
- 2 Bathrooms
- Double Garage
- Large Ground Floor Extension
- Popular Location
- Air conditioning to Main Bedroom (Loft conversion)
- Close to OFSTED rate 'Good' Primary schools.
- EPC rating D
We are arranging viewings for Saturday the 11th of November between 10:00 - 11:30 please email info@turnersproperty.com to book your time slot.
PLEASE NOTE TO PASS THE REFERENCES YOU WILL NEED TO SHOW AN ANNUAL INCOME OF £75,000 PER ANNUM
To let, a lovely 4-bedroom family home located in the popular Hillcross Area of Morden, SM4. Close to Morden tube station, Raynes Park railway station and local amenities, including parks, shops and supermarkets and new multi-million-pound, leisure centre.
Arranged over three floors including the converted loft area which was only completed last year, this mid-terrace house offers absolutely loads of space for family life. On the ground floor is a formal sitting room to the front (though currently utilised as a children's playroom) and the large kitchen spans the full-width of the house linking into the rear in the extension is a dining room - cum - family room with double-glazed doors leading out into the private garden.
PLEASE NOTE TO PASS THE REFERENCES YOU WILL NEED TO SHOW AN ANNUAL INCOME OF £75,000 PER ANNUM
To let, a lovely 4-bedroom family home located in the popular Hillcross Area of Morden, SM4. Close to Morden tube station, Raynes Park railway station and local amenities, including parks, shops and supermarkets and new multi-million-pound, leisure centre.
Arranged over three floors including the converted loft area which was only completed last year, this mid-terrace house offers absolutely loads of space for family life. On the ground floor is a formal sitting room to the front (though currently utilised as a children's playroom) and the large kitchen spans the full-width of the house linking into the rear in the extension is a dining room - cum - family room with double-glazed doors leading out into the private garden.

