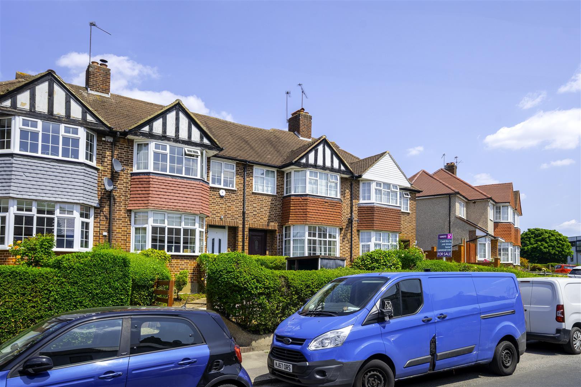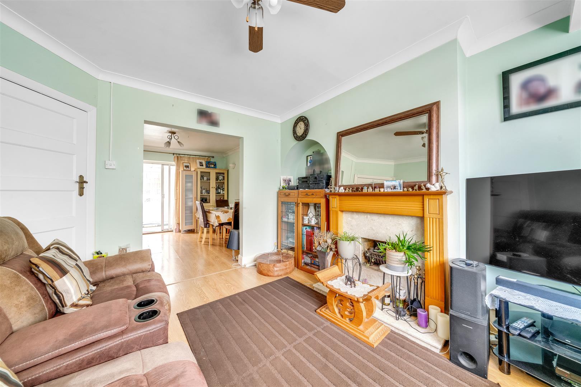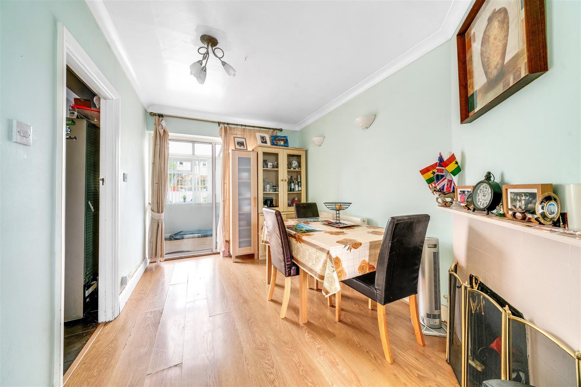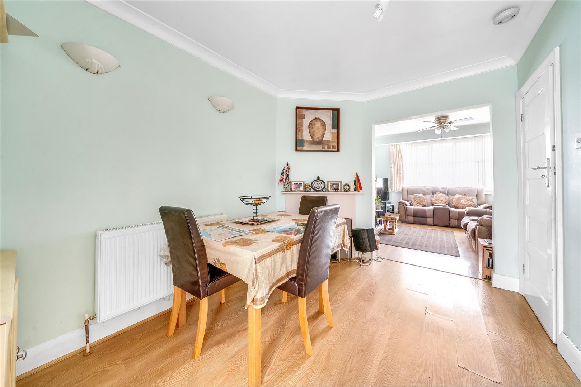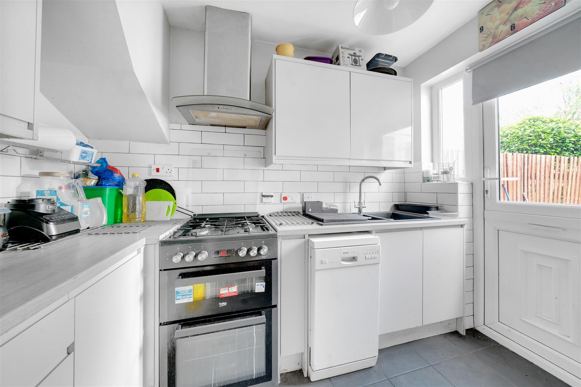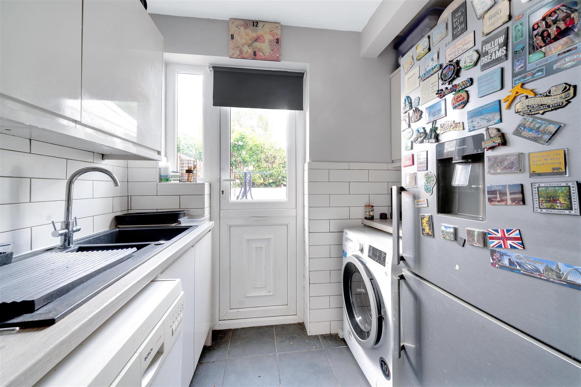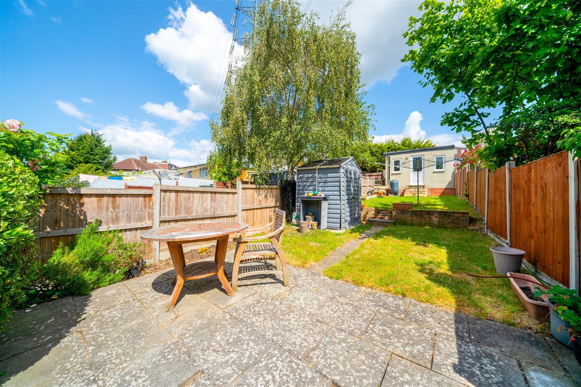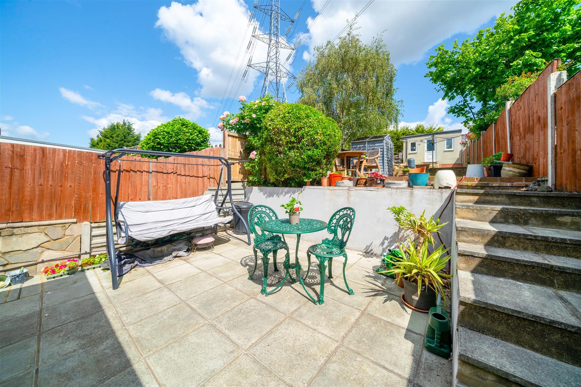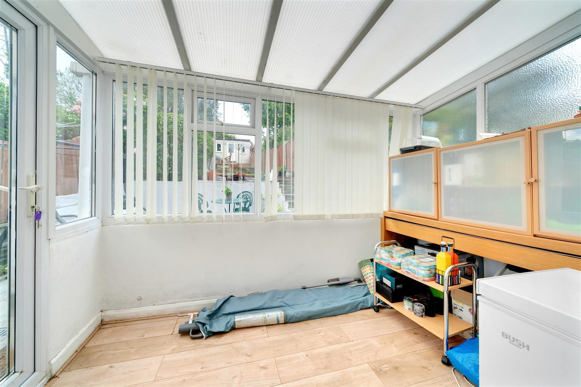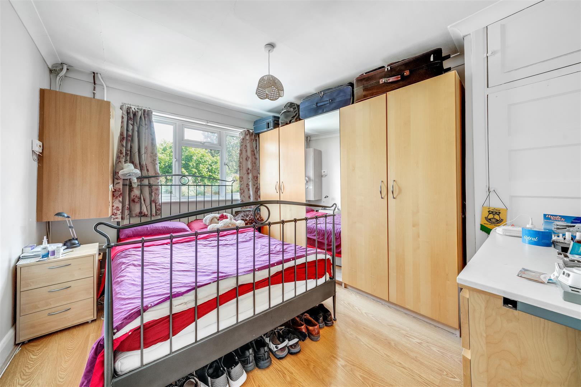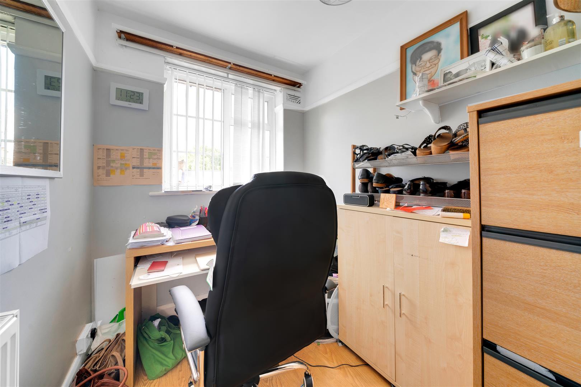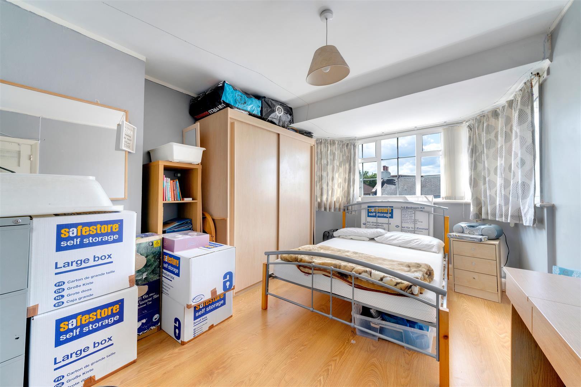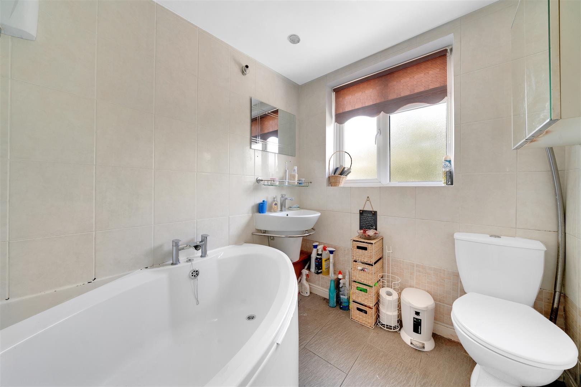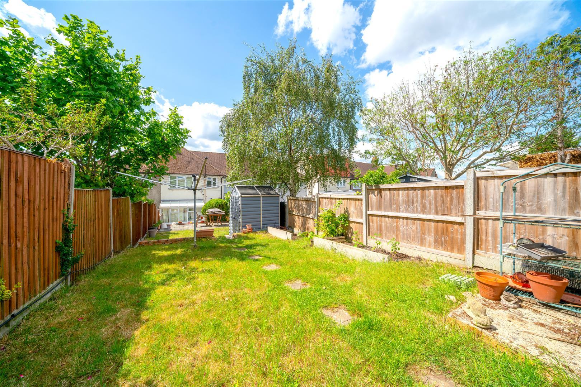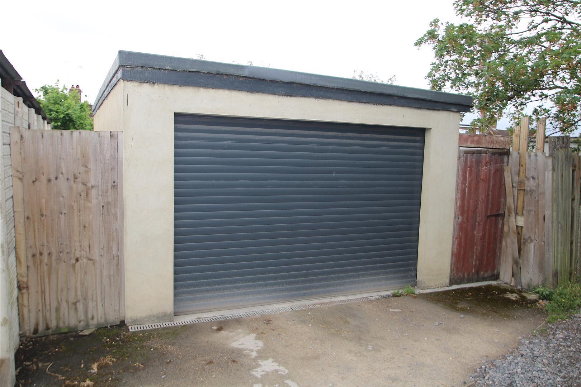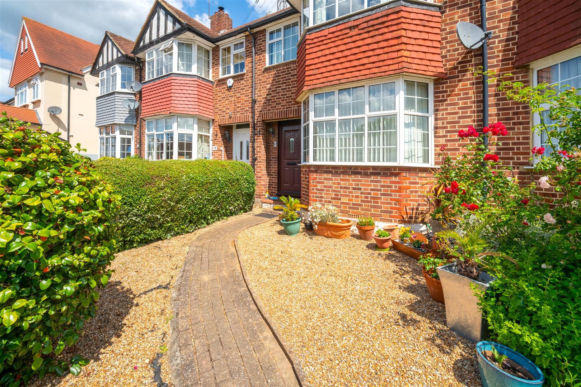For Sale
Garth Road, Morden
£500,000
Offers Over
2
1
3
For Sale
Garth Road, Morden
£500,000
Offers Over
2
1
3
£500,000 – £525,000
Charming, post-war, three bedroom, family home - for sale on Garth Road, Morden, with large rear garden, off street parking, plenty of internal space and yet still loads of potential to extend or convert.
Charming, post-war, three bedroom, family home - for sale on Garth Road, Morden, with large rear garden, off street parking, plenty of internal space and yet still loads of potential to extend or convert.
Key Features
- Three Bedroom Family Home
- Large Rear Garden
- Potential to Extend Rear
- Scope for Loft Conversion
- Off-Street Parking
- Garage with Electric Roller Shutters
- Good Primary, Secondary & Grammar Schools in Area
This three bedroom property has been a much loved family home and is now seeking a new owner to once again make it their own and enjoy living in the neighbourhood as much as the current owners have.
Set back from the road with a gravelled front garden, a path leads to the front door where you enter into the hallway with living room to the right; which boasts a large bay window allowing in plenty of summer sun. There is a traditional chimney breast, with feature fireplace and alcoves either side. You are then led directly in to the dining room, which is similarly decorated, with the walls painted in a calm, pale green with laminate flooring throughout both rooms.
From the dining room you enter the kitchen which has white, gloss units, laminate worktops in pale grey and white metro tile splash backs; all complemented by the grey slate effect tile floor.
Also from the dining room, sliding glass doors take you into the sun room and it is immediately obvious there is the potential to remodel this room along with the dining room and/or kitchen to create a fantastic open-plan family room; or simply update them and keep them a discrete living spaces. Certainly there are plentiful options for anyone passionate about interior design!
Upstairs are three double bedrooms and a spacious family bathroom. The principal bedroom, like the living room, has a lovely bay window, while the second bedroom looks out over the rear garden. The third bedroom while smaller, would still accommodate a double bed, and would make a delightful nursery, guest room or home office. The bathroom has fully tiled walls and a simple, clean, white three-piece bath suite.
A key feature of this home is large rear garden, (over 85ft), with patio area for alfresco dining and lawn area perfect for children to play. At the end of the garden is access to the garage. It is worth noting that there may be opportunity to build a summer house adjoining the garage potentially all under permitted development, further enhancing the charm of this property.
The garage itself boasts electric roller shutter doors, making it easy and convenient for daily vehicular access.
Savvy buyers will see that there is loads of potential throughout this property to remodel, extend or convert. The loft is currently under-utilised, and the existing sunroom and permitted development rights give plenty of scope to do works to the property without the hassle of planning and paperwork.
Situated at the southern end of Garth Road, the property is just off junction where Stonecot Hill becomes London Road, which has a both an Aldi and Sainburys supermarket. Morden Town is just 2 miles away in one direction and Sutton Town Centre a similar distance, due south. Local buses run regularly throughout the area giving access to Wimbledon, Croydon, Epsom and beyond; while Morden station and Sutton station can be found in the respective town centres.
Good schools both primary and secondary are all within the vicinity making this a popular neighbourhood for families and as such Turners are expecting a lot of interest in this property and recommend anyone who is looking for a family home that they can make their own to book to view asap.
Set back from the road with a gravelled front garden, a path leads to the front door where you enter into the hallway with living room to the right; which boasts a large bay window allowing in plenty of summer sun. There is a traditional chimney breast, with feature fireplace and alcoves either side. You are then led directly in to the dining room, which is similarly decorated, with the walls painted in a calm, pale green with laminate flooring throughout both rooms.
From the dining room you enter the kitchen which has white, gloss units, laminate worktops in pale grey and white metro tile splash backs; all complemented by the grey slate effect tile floor.
Also from the dining room, sliding glass doors take you into the sun room and it is immediately obvious there is the potential to remodel this room along with the dining room and/or kitchen to create a fantastic open-plan family room; or simply update them and keep them a discrete living spaces. Certainly there are plentiful options for anyone passionate about interior design!
Upstairs are three double bedrooms and a spacious family bathroom. The principal bedroom, like the living room, has a lovely bay window, while the second bedroom looks out over the rear garden. The third bedroom while smaller, would still accommodate a double bed, and would make a delightful nursery, guest room or home office. The bathroom has fully tiled walls and a simple, clean, white three-piece bath suite.
A key feature of this home is large rear garden, (over 85ft), with patio area for alfresco dining and lawn area perfect for children to play. At the end of the garden is access to the garage. It is worth noting that there may be opportunity to build a summer house adjoining the garage potentially all under permitted development, further enhancing the charm of this property.
The garage itself boasts electric roller shutter doors, making it easy and convenient for daily vehicular access.
Savvy buyers will see that there is loads of potential throughout this property to remodel, extend or convert. The loft is currently under-utilised, and the existing sunroom and permitted development rights give plenty of scope to do works to the property without the hassle of planning and paperwork.
Situated at the southern end of Garth Road, the property is just off junction where Stonecot Hill becomes London Road, which has a both an Aldi and Sainburys supermarket. Morden Town is just 2 miles away in one direction and Sutton Town Centre a similar distance, due south. Local buses run regularly throughout the area giving access to Wimbledon, Croydon, Epsom and beyond; while Morden station and Sutton station can be found in the respective town centres.
Good schools both primary and secondary are all within the vicinity making this a popular neighbourhood for families and as such Turners are expecting a lot of interest in this property and recommend anyone who is looking for a family home that they can make their own to book to view asap.

