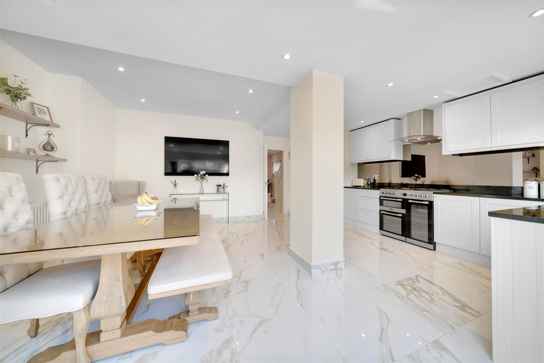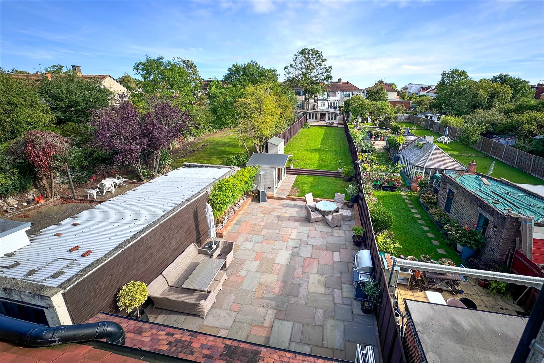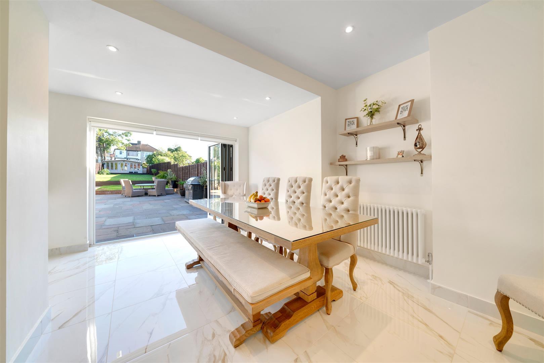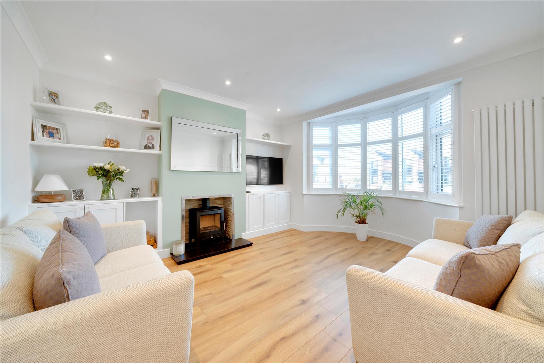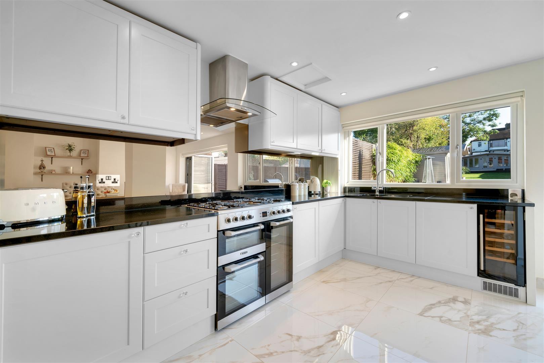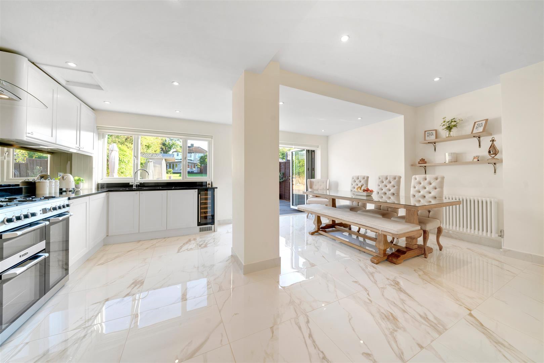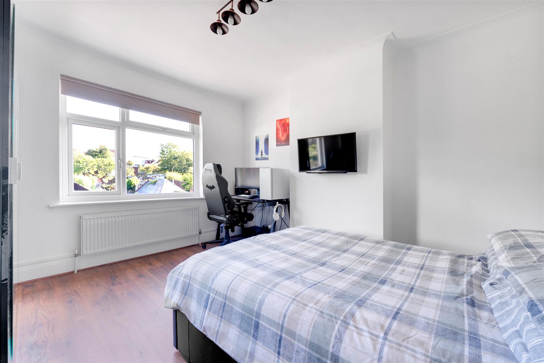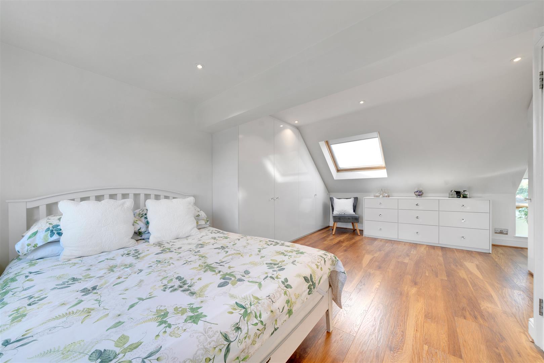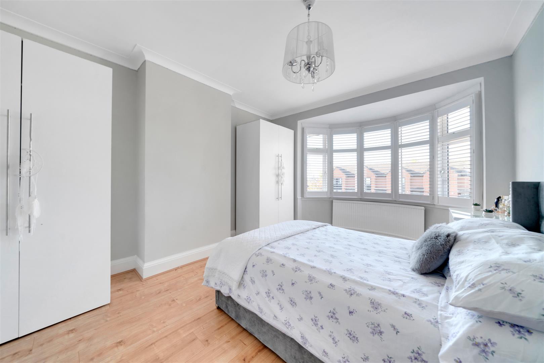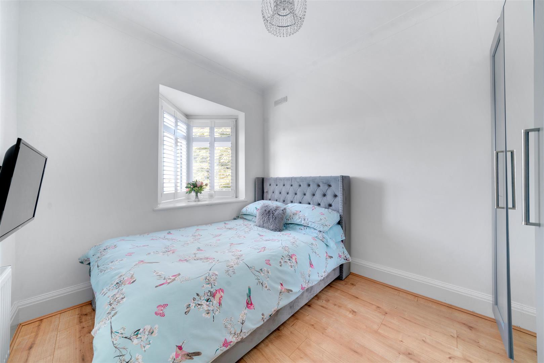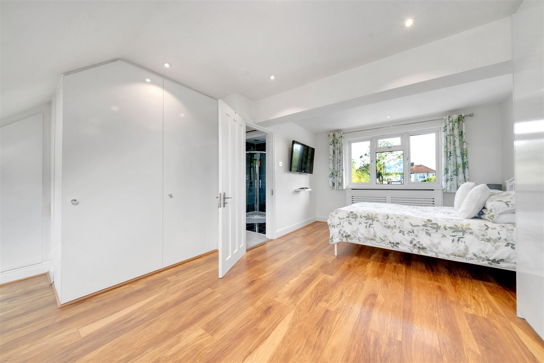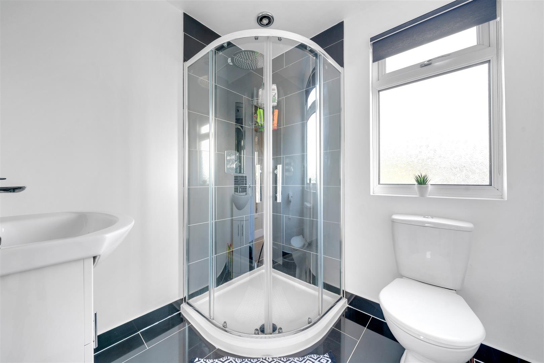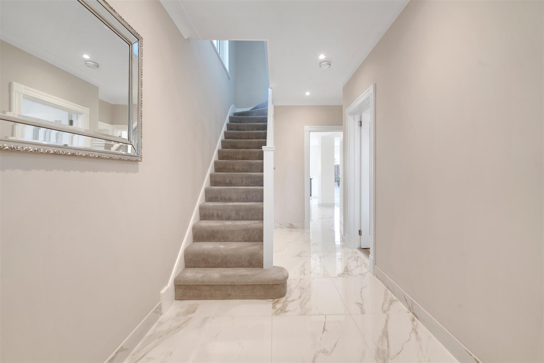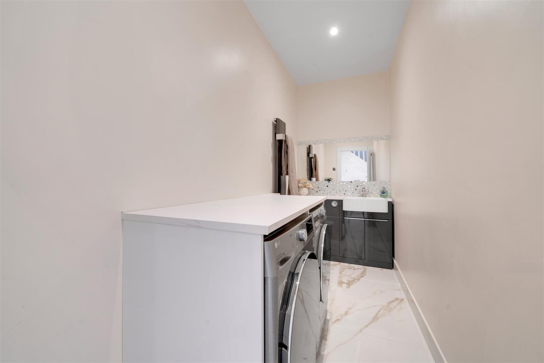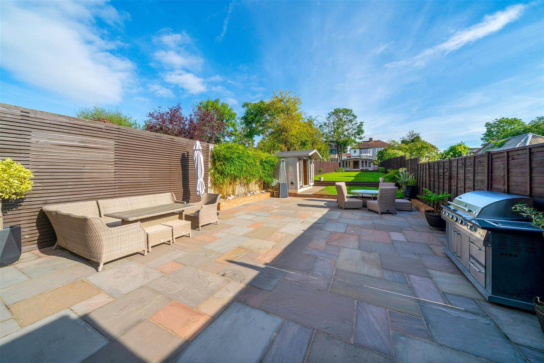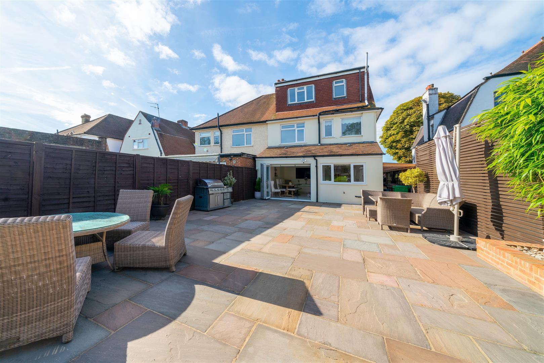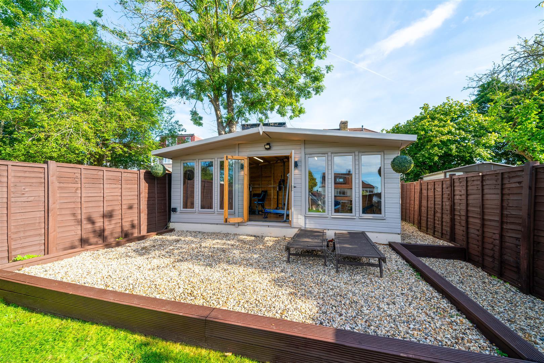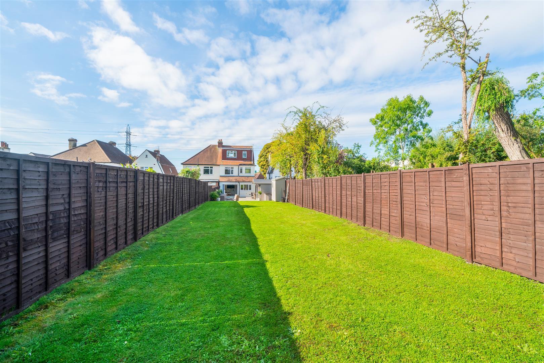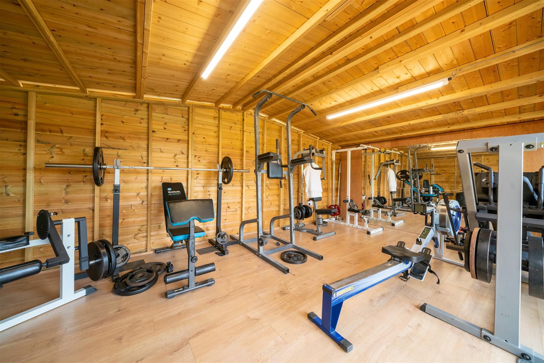SSTC
Ridge Road, Sutton
£750,000
Offers Over
2
2
4
SSTC
Ridge Road, Sutton
£750,000
Offers Over
2
2
4
Stunning, 4 bedroom, semi-detached, family home, with separate office/gym, off street parking and 150ft + rear garden is now for sale via Turners property, on Ridge Road, Sutton SM3.
Located on the Merton & Sutton borders, this house offers beautifully presented, family accommodation with access to excellent transport links, local amenities and a selection of primary and secondary schools and academies.
Located on the Merton & Sutton borders, this house offers beautifully presented, family accommodation with access to excellent transport links, local amenities and a selection of primary and secondary schools and academies.
Key Features
- 4 Double Bedroom Family Home
- Semi-Detatched
- Very Well Presented
- Off Street Parking
- 150ft + Rear Garden
- Seperate Home Office/Gym
- Fully Converted Loft
- Master Bedroom With Ensuite Shower Room
- Excellent Location & Amenities
- EPC Rating D
Set back from the road with hard landscaping to provide off-street parking for two cars, this family home has been extremely well maintained and benefits from a fully converted loft, rear extension and generously-sized home office/gym in the garden.
The property has been painted in tones of chalk, linen, and canvas throughout giving it a soft, calm ambience with the hints of colour providing warmth beyond the obvious choice of tradesmen’s ‘brilliant white’.
The living room has a large bay window, wood burner and shelved niches either side of the chimney breast to display objet and mementos.
A large eat-in kitchen allows for family meals around the table yet still spacious enough to afford the kitchen and dining their own discrete areas. The kitchen has black quartz counter tops in contrast with fresh white cabinets and mirrored splashback. The dining area looks out onto the garden with bi-fold doors leading out onto a large patio.
There is also a downstairs loo, with wash hand basin and space enough to house the washing machine and tumble drier.
Upstairs to the first floor are three double bedrooms the largest of which benefits from a bow window as per the living room while the smaller, third double bedroom has a charming oriel window. The second bedroom looks out over the rear garden. All are painted in muted colours, as is the family bathroom which is part-tiled and has a contemporary three-piece bath suite.
Stairs then lead up into the fully converted loft space which provides a fourth, main bedroom with en-suite shower room. There is an abundance of natural light from both, dormer windows and skylights; as well as a number of built-in cupboards.
Back downstairs and into the large rear garden, there is a patio area leading to lawn and a delightful summerhouse and shed, both of which you pass as you walk to the end of this very well maintained garden, where there is a 19’6” x 11’10” outbuilding, currently used as a gym, but would also make a fantastic home office, art studio, or den for teenagers.
Situated at the Stonecot Hill end of Ridge Road, the property is ideally located to benefit from the local amenities of both Morden and Sutton. In particular, there are a number of good schools nearby for both primary and secondary school aged children as well as plenty of sport and leisure facilities. As such, the area is very appealing to families and Turners are confident that a house of this size and quality will be highly sought after and we recommend booking to view asap.
The property has been painted in tones of chalk, linen, and canvas throughout giving it a soft, calm ambience with the hints of colour providing warmth beyond the obvious choice of tradesmen’s ‘brilliant white’.
The living room has a large bay window, wood burner and shelved niches either side of the chimney breast to display objet and mementos.
A large eat-in kitchen allows for family meals around the table yet still spacious enough to afford the kitchen and dining their own discrete areas. The kitchen has black quartz counter tops in contrast with fresh white cabinets and mirrored splashback. The dining area looks out onto the garden with bi-fold doors leading out onto a large patio.
There is also a downstairs loo, with wash hand basin and space enough to house the washing machine and tumble drier.
Upstairs to the first floor are three double bedrooms the largest of which benefits from a bow window as per the living room while the smaller, third double bedroom has a charming oriel window. The second bedroom looks out over the rear garden. All are painted in muted colours, as is the family bathroom which is part-tiled and has a contemporary three-piece bath suite.
Stairs then lead up into the fully converted loft space which provides a fourth, main bedroom with en-suite shower room. There is an abundance of natural light from both, dormer windows and skylights; as well as a number of built-in cupboards.
Back downstairs and into the large rear garden, there is a patio area leading to lawn and a delightful summerhouse and shed, both of which you pass as you walk to the end of this very well maintained garden, where there is a 19’6” x 11’10” outbuilding, currently used as a gym, but would also make a fantastic home office, art studio, or den for teenagers.
Situated at the Stonecot Hill end of Ridge Road, the property is ideally located to benefit from the local amenities of both Morden and Sutton. In particular, there are a number of good schools nearby for both primary and secondary school aged children as well as plenty of sport and leisure facilities. As such, the area is very appealing to families and Turners are confident that a house of this size and quality will be highly sought after and we recommend booking to view asap.


