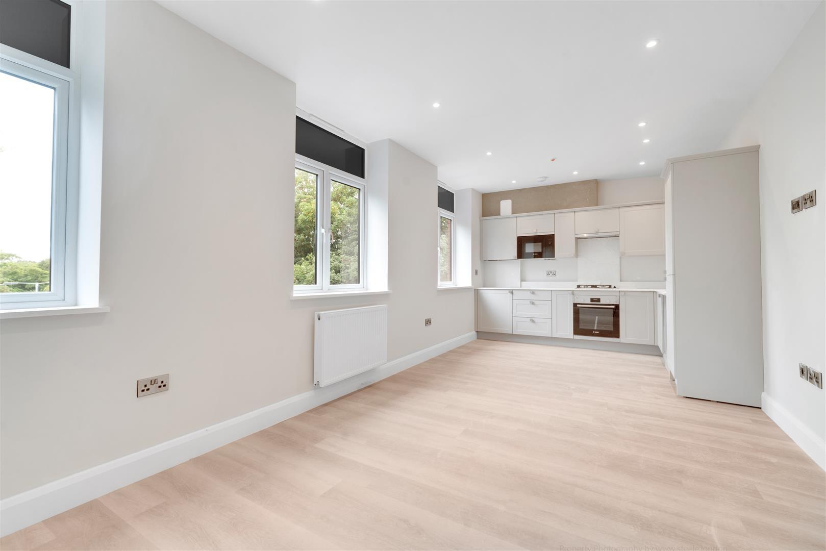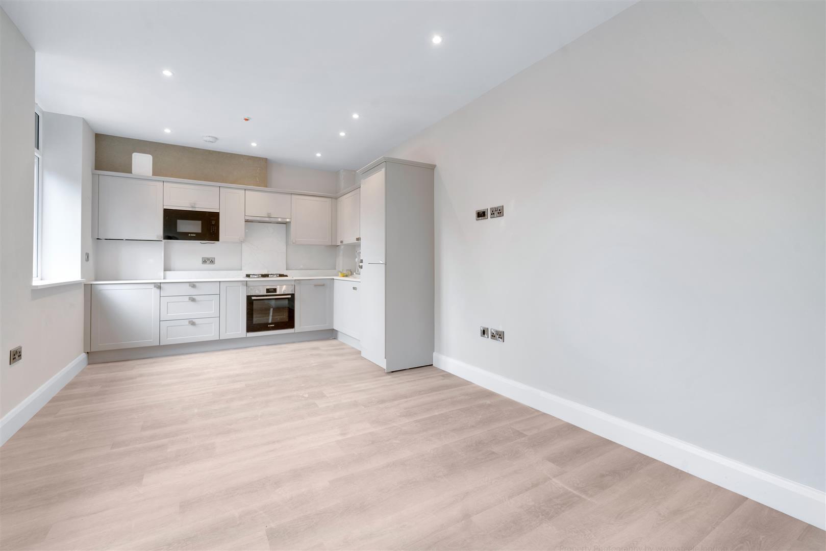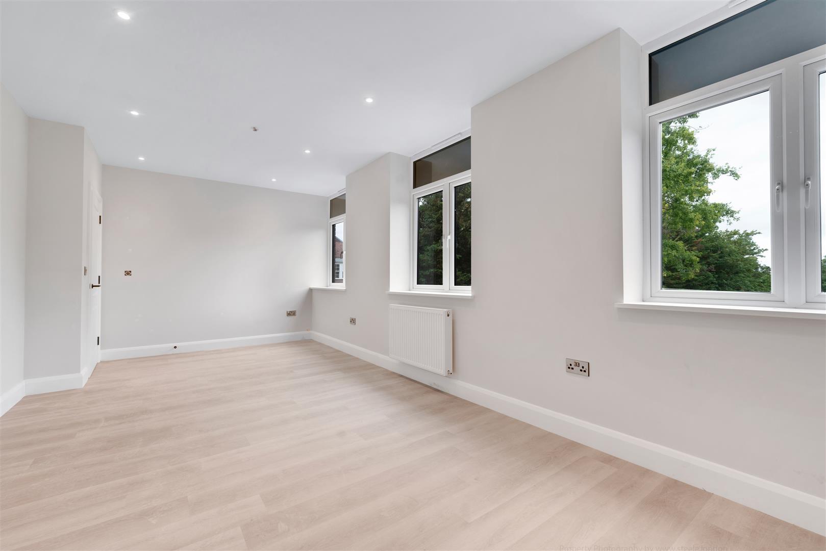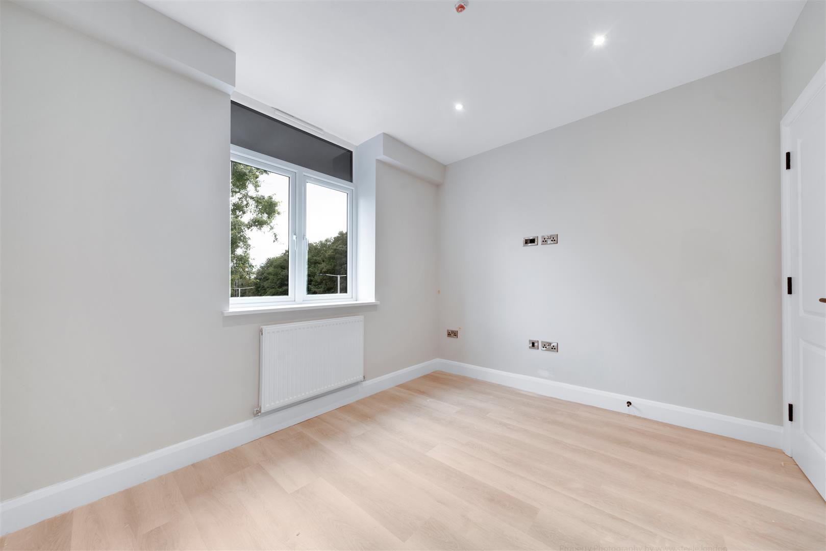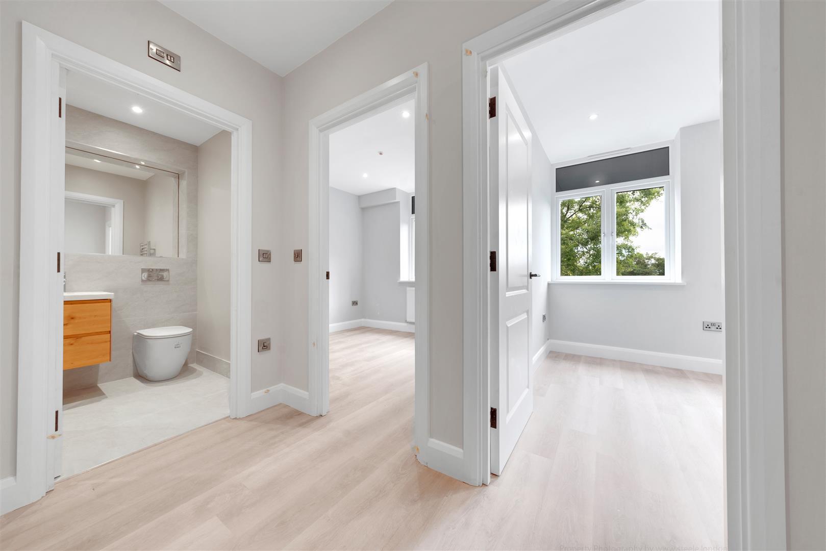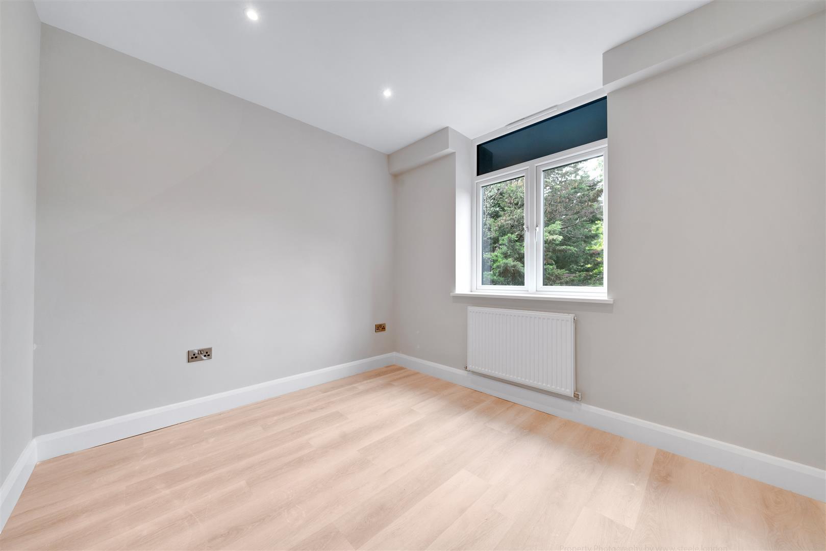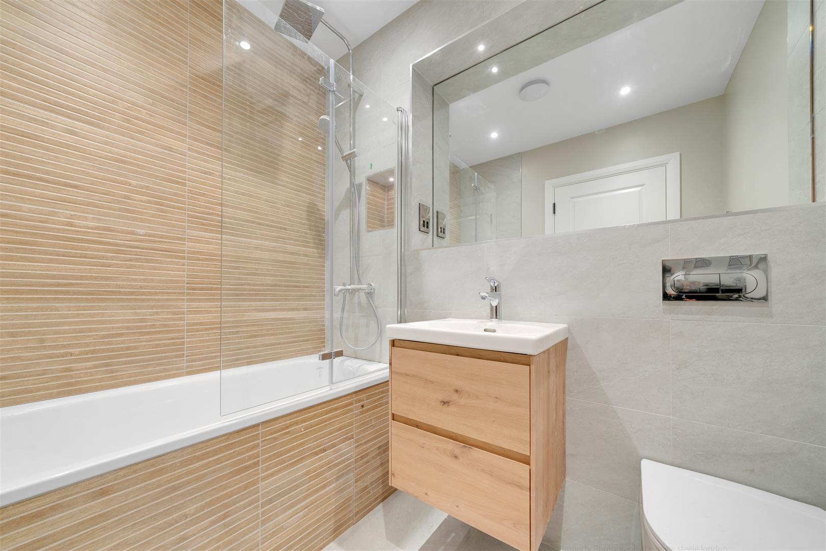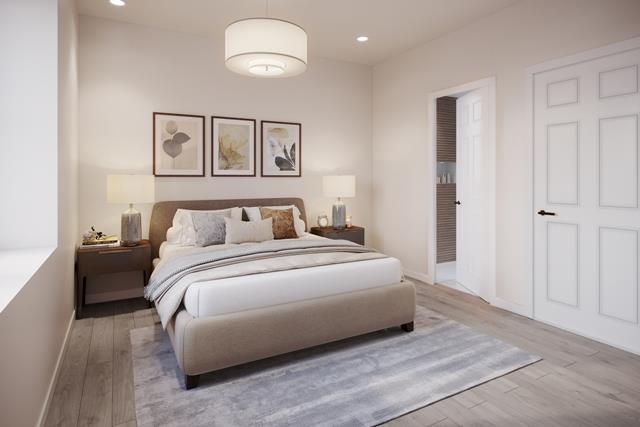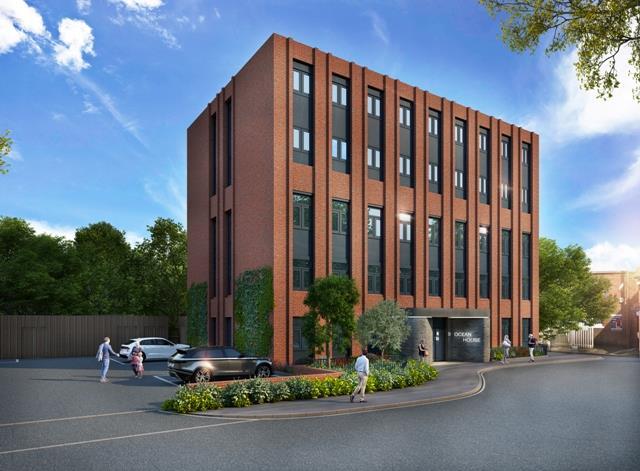SSTC
Station Approach, Cheam
£299,000
Guide Price
1
1
1
SSTC
Station Approach, Cheam
£299,000
Guide Price
1
1
1
Don't miss out on this one bedroom apartment located on the first floor, of this brand new development in Cheam Village.
*Share of Freehold & Low Service Charges*
* Complete before the 31st March 2025 and you could save money on stamp duty too!*
These 24 one- and two-bedroom apartments, spread across five floors, provide spacious, individually designed living spaces. Located just minutes from local shops and cafes, and with fast transport links, residents can reach central London in under 30 minutes, making it perfect for those seeking a peaceful yet connected lifestyle.
*Share of Freehold & Low Service Charges*
* Complete before the 31st March 2025 and you could save money on stamp duty too!*
These 24 one- and two-bedroom apartments, spread across five floors, provide spacious, individually designed living spaces. Located just minutes from local shops and cafes, and with fast transport links, residents can reach central London in under 30 minutes, making it perfect for those seeking a peaceful yet connected lifestyle.
Key Features
- First Floor, One Bedroom Apartment
- Share of Freehold / Low Service Charges
- Complete by 31/03/2025 & Save £££ on Stamp Duty
- High Spec Finish Throughout
- Desirable Cheam Village Location
- Vibrant High Street inc Waitrose, Bars & Cafes & Gyms
- Excellent Transport Links & Local Amenities
- Lift to Upper Floors
- EPC Rating TBC
Ocean House Cheam represents a unique opportunity to enjoy luxury apartment living in a vibrant yet peaceful village setting. With 24 meticulously designed one- and two-bedroom apartments, this development promises residents a serene lifestyle without sacrificing convenience.
Each flat features a sophisticated blend of classic and modern design elements, with spacious open-plan living areas, Sierra Fresco flooring, and large windows that bathe the space in natural light. The kitchens are equipped with high-end Bosch appliances, soft-close cabinetry, and quartz countertops, providing a functional yet stylish environment for cooking and entertaining. Bathrooms offer a spa-like experience, with concealed cisterns, chrome dual-flush plates, and overhead showers, all enhanced by elegant Porcelanosa tiles.
Located just seconds from Cheam Station, these apartments are perfect for commuters or those looking to downsize without giving up access to London's amenities. Ocean House also offers smart home features, including video door entry systems and thermostatically zoned heating, providing both security and comfort.
With 40% already sold, limited availability, and stamp duty increases due in April 2025, now is the time to explore these exceptional homes in one of Sutton’s most sought-after neighbourhoods.
N.B. Images may be computer generated or show alternative flats within the development and are merely indicative of layout and finish. Individual apartments will vary.
Designer Laufen Pro WC with concealed cistern and chrome dual flush plate
Laufen Pro basin with chrome Hansgrohe basin tap and vanity unit
Bespoke LED mirrored bathroom cabinet with lighting, with shaver socket
Steel bath with bespoke bath panel
Chrome towel radiator
Bathroom will include shower screen fitted to bath
Thermostatic mixer valve, bath spout and overhead shower
Bathrooms with a walk-in shower will have a fixed shower screen, two-way mixer valve with overhead shower and hair wash attachment
Porcelanosa Ceramic Tiling with feature tiles
Shaker style kitchen units with soft close doors and drawers
20mm Quartz worktop with 100mm upstand and splash back to hob
Under Cabinet strip LED's
Stainless steel sink and contemporary chrome mixer taps
Integrated BOSCH appliances including oven, microwave, fridge freezer & dishwasher
Free standing Bosch washer/dryer in store cupboard
Sierra Fresco LVT flooring in hallway, kitchen, dining, bedroom and living areas
Smart video door entry system
Communal cycle storage
10 years structural warranty
Smart radiator throughout. Thermostatically zonal controlled locally & smart app
Mains operated ceiling mounted smoke and heat detectors
Provision for Sky-Q (without subscription) Full Fibre Optic cable ready,
Brushed chrome switches and sockets
CAT 5 Wired throughout at each TV point
Each flat features a sophisticated blend of classic and modern design elements, with spacious open-plan living areas, Sierra Fresco flooring, and large windows that bathe the space in natural light. The kitchens are equipped with high-end Bosch appliances, soft-close cabinetry, and quartz countertops, providing a functional yet stylish environment for cooking and entertaining. Bathrooms offer a spa-like experience, with concealed cisterns, chrome dual-flush plates, and overhead showers, all enhanced by elegant Porcelanosa tiles.
Located just seconds from Cheam Station, these apartments are perfect for commuters or those looking to downsize without giving up access to London's amenities. Ocean House also offers smart home features, including video door entry systems and thermostatically zoned heating, providing both security and comfort.
With 40% already sold, limited availability, and stamp duty increases due in April 2025, now is the time to explore these exceptional homes in one of Sutton’s most sought-after neighbourhoods.
N.B. Images may be computer generated or show alternative flats within the development and are merely indicative of layout and finish. Individual apartments will vary.
Designer Laufen Pro WC with concealed cistern and chrome dual flush plate
Laufen Pro basin with chrome Hansgrohe basin tap and vanity unit
Bespoke LED mirrored bathroom cabinet with lighting, with shaver socket
Steel bath with bespoke bath panel
Chrome towel radiator
Bathroom will include shower screen fitted to bath
Thermostatic mixer valve, bath spout and overhead shower
Bathrooms with a walk-in shower will have a fixed shower screen, two-way mixer valve with overhead shower and hair wash attachment
Porcelanosa Ceramic Tiling with feature tiles
Shaker style kitchen units with soft close doors and drawers
20mm Quartz worktop with 100mm upstand and splash back to hob
Under Cabinet strip LED's
Stainless steel sink and contemporary chrome mixer taps
Integrated BOSCH appliances including oven, microwave, fridge freezer & dishwasher
Free standing Bosch washer/dryer in store cupboard
Sierra Fresco LVT flooring in hallway, kitchen, dining, bedroom and living areas
Smart video door entry system
Communal cycle storage
10 years structural warranty
Smart radiator throughout. Thermostatically zonal controlled locally & smart app
Mains operated ceiling mounted smoke and heat detectors
Provision for Sky-Q (without subscription) Full Fibre Optic cable ready,
Brushed chrome switches and sockets
CAT 5 Wired throughout at each TV point


