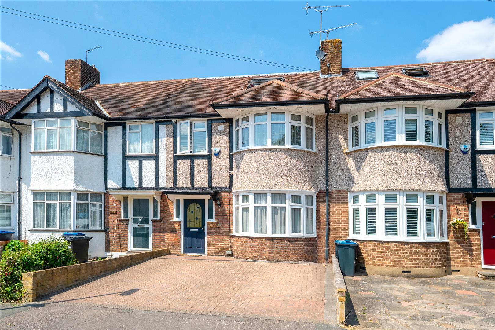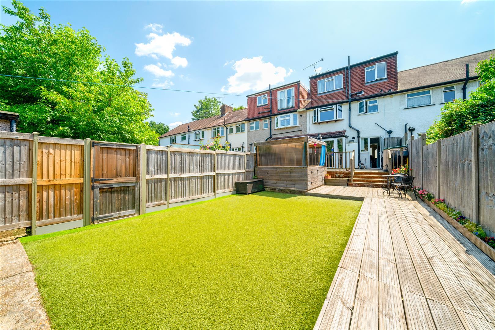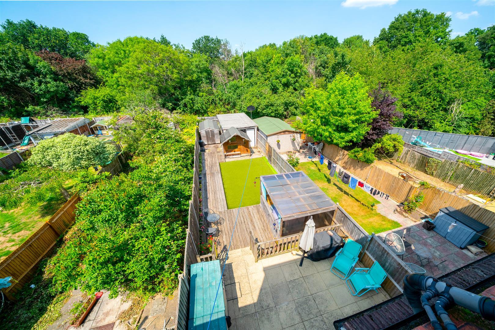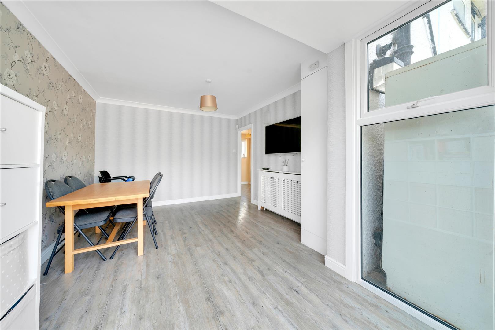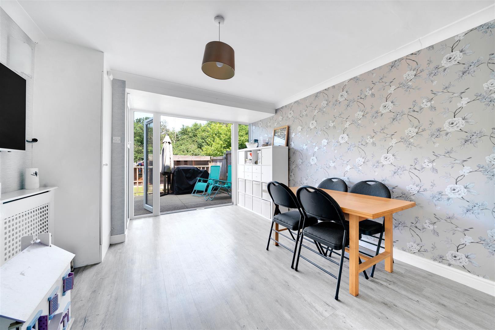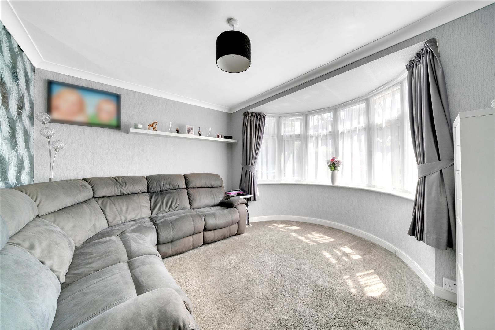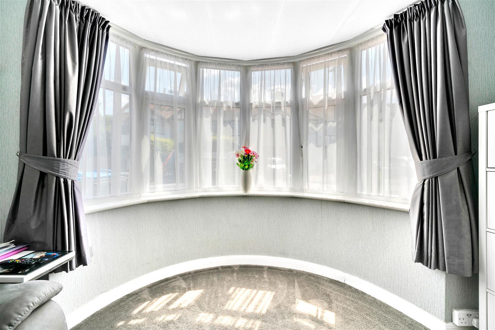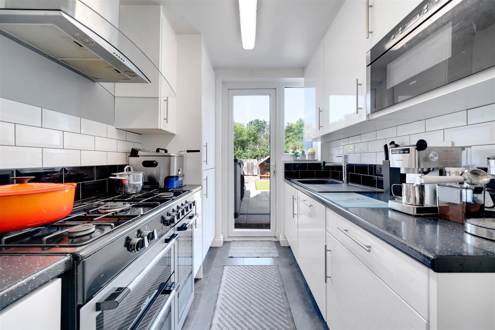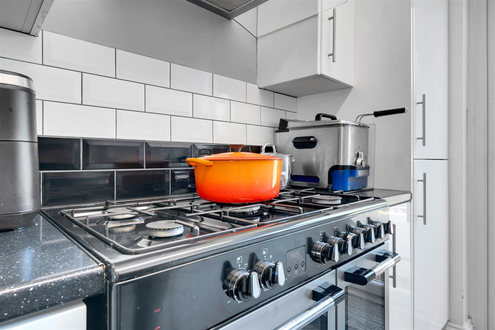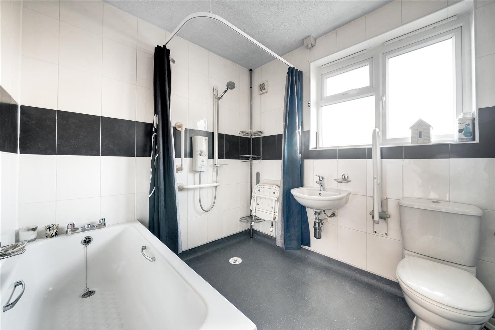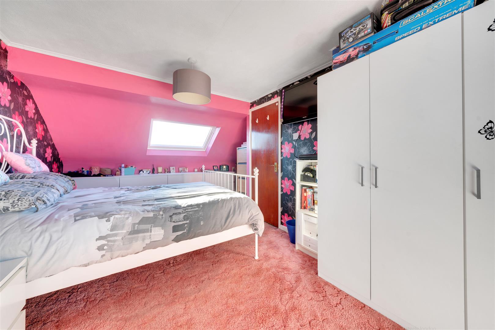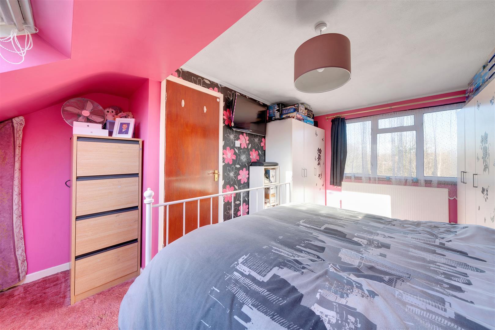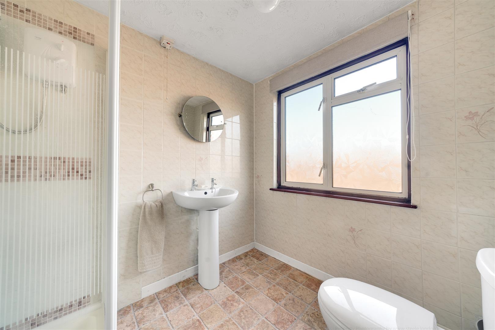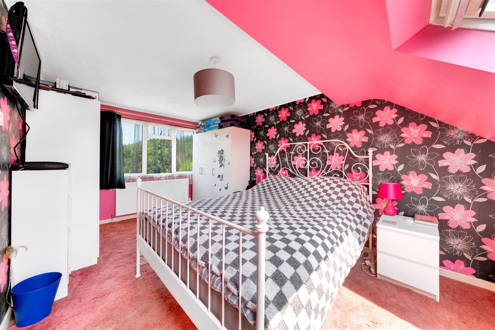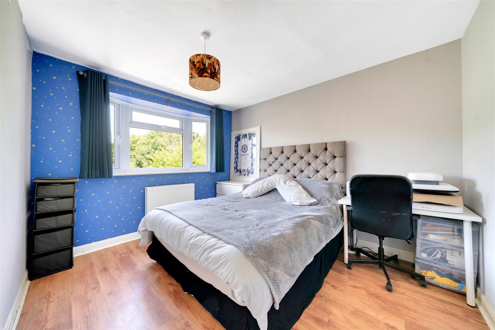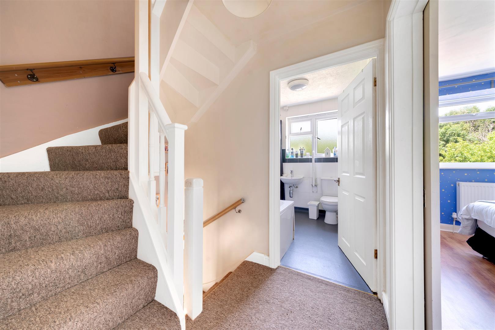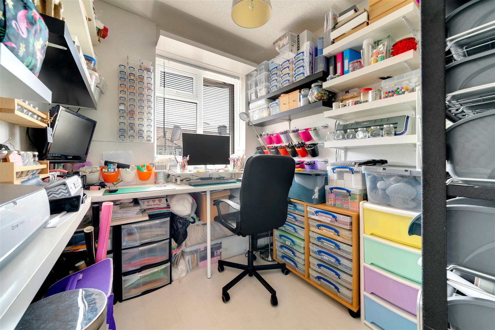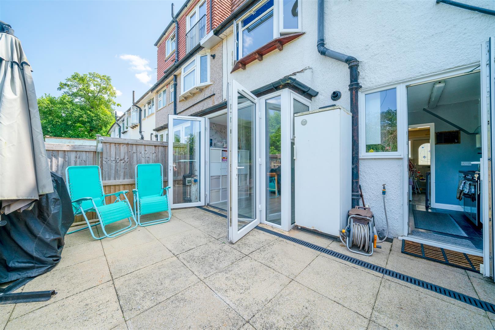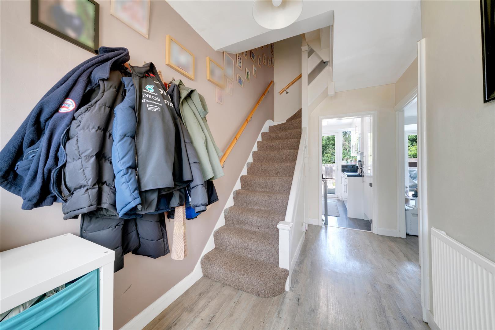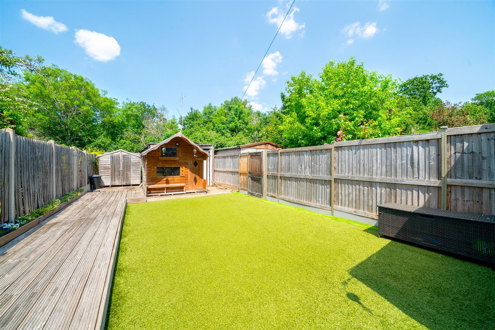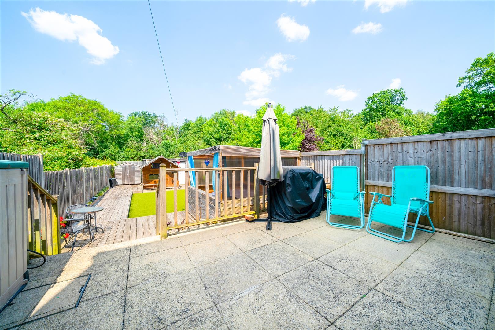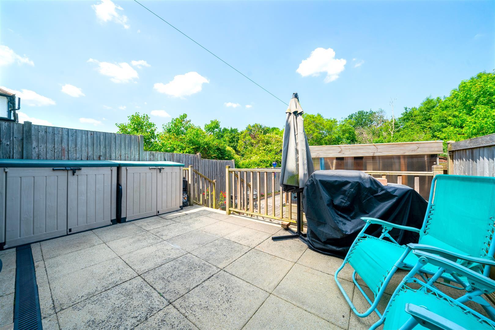For Sale
Rutland Drive, Morden
£550,000
Offers Over
2
2
4
For Sale
Rutland Drive, Morden
£550,000
Offers Over
2
2
4
A much-loved, four bedroom, mid-terrace family home, with converted loft, large garden and off-street parking, is exclusively on the market with Turners Estate Agents, Morden.
Key Features
- 4 Bedroom Family Home
- Quiet, Cul-de-Sac Location
- Reception Room & Separate Dining Room & Kitchen
- Bathroom & Separate Shower Room
- Garden With All-Weather Lawn
- Off-Street Parking & Garage
- Good order
Set back from the road with hard-standing to the front, this property opens into the entrance hall with the reception room to the right, featuring an attractive bow window, allowing the evening light to flood into this neutrally-decorated, family room.
To the rear of the ground floor are the separate dining room and kitchen, both of which boast clean, simple features; such as the black and white, metro tile splash-backs in the kitchen; and the warm, wood-laminate flooring in the dining room, with French doors leading out to the garden. While no specific work needs doing to either room, prospective buyers will note the potential to create an open-plan, kitchen-dining room to overlook the garden.
Upstairs are four bedrooms, a family bathroom and a shower room.
Two of the first floor bedrooms are good-sized double rooms, one with an attractive bow window, as per the living room, while the third bedroom is currently used as a dedicated crafting room; though savvy purchasers will see that this room would also make a charming nursery, or occasional guestroom.
The main family bathroom has a white three-piece bath suite and a wet room style shower. Up into the loft conversion is a second shower room with walk-in shower, wash hands basin and WC. Both bathrooms are fully tiled throughout.
The fourth bedroom within the loft conversion would make a stunning master bedroom or teenagers den and offers plenty of space for a double bed and freestanding bedroom furniture.
To the rear of the property is a large garden, accessed from both the kitchen and dining room, and boasts a patio area leading down to a decked area and then onto an all-weather lawn, making it easy to maintain. In addtion to the hard standing to the front there is a separate garage accessed to the rear.
Viewers will note that some modifications have been made throughout the property to assist the occupants in their daily living, but any adaptations can be easily removed.
The property is located on Rutland Drive, within close proximity to Morden Park and Sutton Common Recreation Ground. A sought-after residential area, this property further benefits from being located at the ‘cul-de-sac- end of Rutland Drive and yet is still only minutes away from St Helier over ground station, while Morden Town Centre is just 1.5 miles away (based on google maps) providing lots of local shops and amenities.
This has been a very much loved family home, and likewise will attract buyers who can see the potential to accommodate a growing family, with its two bathrooms, four bedrooms large garden and off-street parking. This property seeks serious, motivated purchasers with mortgages in place and/or properties already on the market.
To the rear of the ground floor are the separate dining room and kitchen, both of which boast clean, simple features; such as the black and white, metro tile splash-backs in the kitchen; and the warm, wood-laminate flooring in the dining room, with French doors leading out to the garden. While no specific work needs doing to either room, prospective buyers will note the potential to create an open-plan, kitchen-dining room to overlook the garden.
Upstairs are four bedrooms, a family bathroom and a shower room.
Two of the first floor bedrooms are good-sized double rooms, one with an attractive bow window, as per the living room, while the third bedroom is currently used as a dedicated crafting room; though savvy purchasers will see that this room would also make a charming nursery, or occasional guestroom.
The main family bathroom has a white three-piece bath suite and a wet room style shower. Up into the loft conversion is a second shower room with walk-in shower, wash hands basin and WC. Both bathrooms are fully tiled throughout.
The fourth bedroom within the loft conversion would make a stunning master bedroom or teenagers den and offers plenty of space for a double bed and freestanding bedroom furniture.
To the rear of the property is a large garden, accessed from both the kitchen and dining room, and boasts a patio area leading down to a decked area and then onto an all-weather lawn, making it easy to maintain. In addtion to the hard standing to the front there is a separate garage accessed to the rear.
Viewers will note that some modifications have been made throughout the property to assist the occupants in their daily living, but any adaptations can be easily removed.
The property is located on Rutland Drive, within close proximity to Morden Park and Sutton Common Recreation Ground. A sought-after residential area, this property further benefits from being located at the ‘cul-de-sac- end of Rutland Drive and yet is still only minutes away from St Helier over ground station, while Morden Town Centre is just 1.5 miles away (based on google maps) providing lots of local shops and amenities.
This has been a very much loved family home, and likewise will attract buyers who can see the potential to accommodate a growing family, with its two bathrooms, four bedrooms large garden and off-street parking. This property seeks serious, motivated purchasers with mortgages in place and/or properties already on the market.

